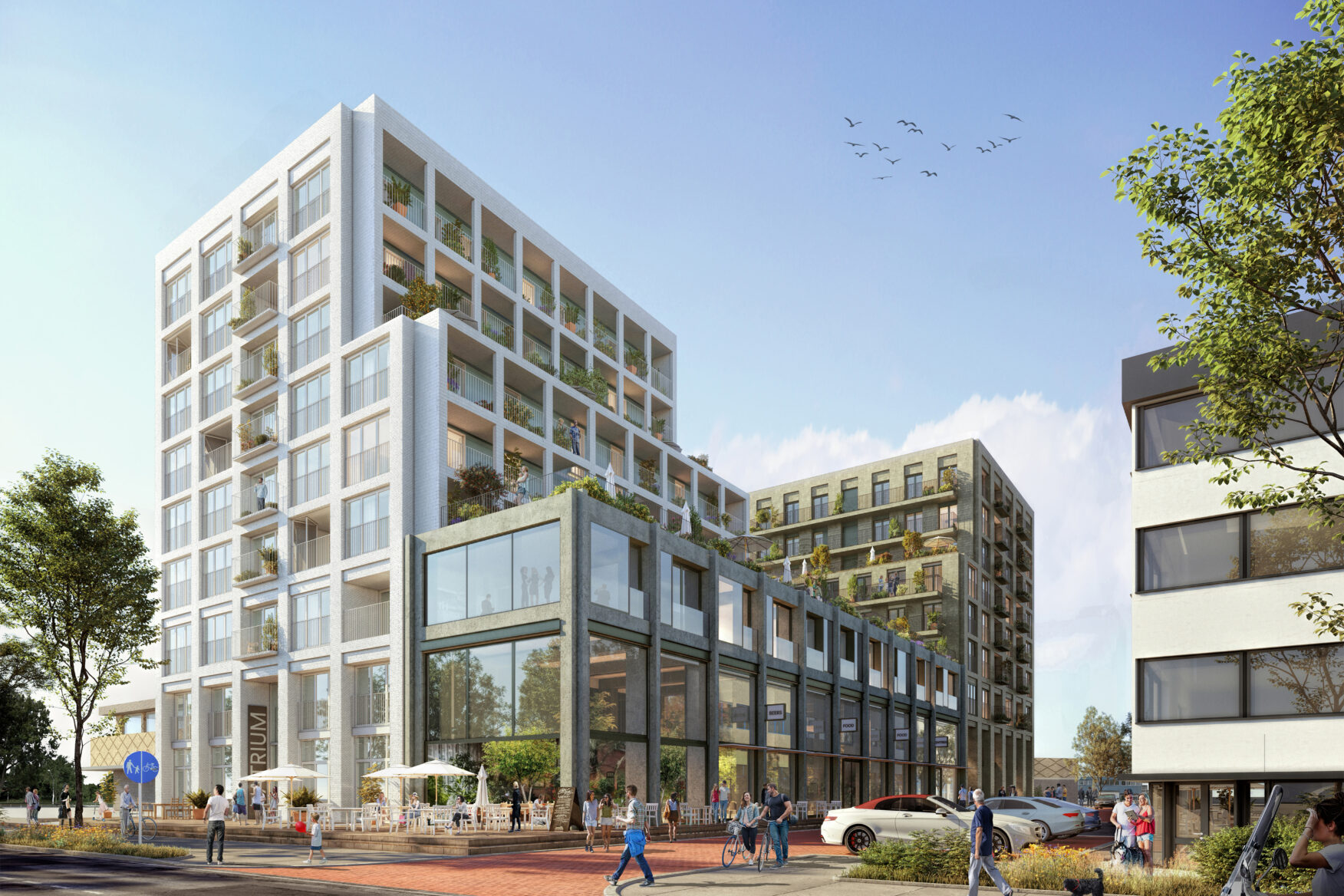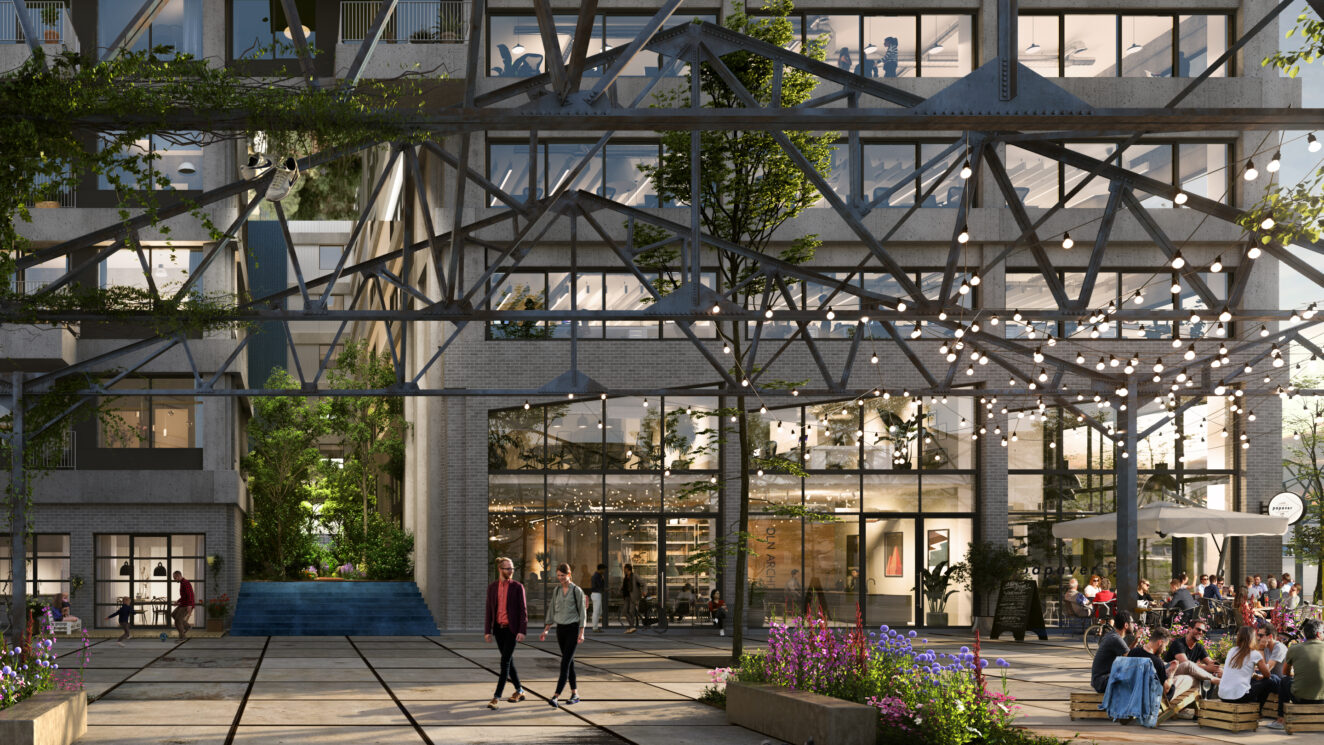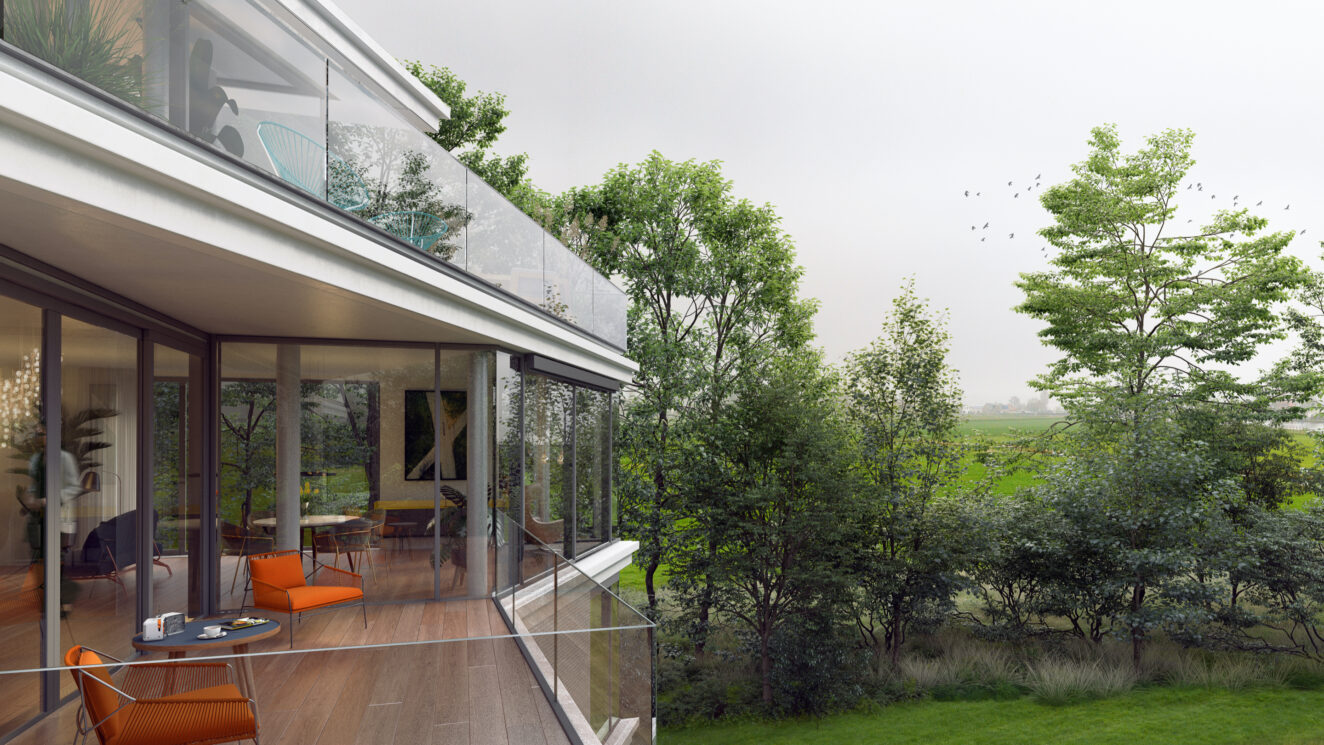
A dynamic mixed-used development in Amsterdam North
Story
MARK Amsterdam is a high-quality mixed-use development in Amsterdam North, composed of a nine-story building with an industrial look that takes inspiration from New York midtown architecture.
The building program consists of 10,000m2 flexibly partitionable office space, apartments and hospitality area. The office spaces have a total surface area of ca. 2,900m2, the residential area 4,200m2. 72 apartments will be distributed amongst two building towers. The apartments will have an average size of 59 m2, each with a spacious outdoor space. In addition, MARK offers an atrium, a restaurant with bar and a shared rooftop lounge.
See website for more information (Dutch)

 NL
Menu
NL
Menu

